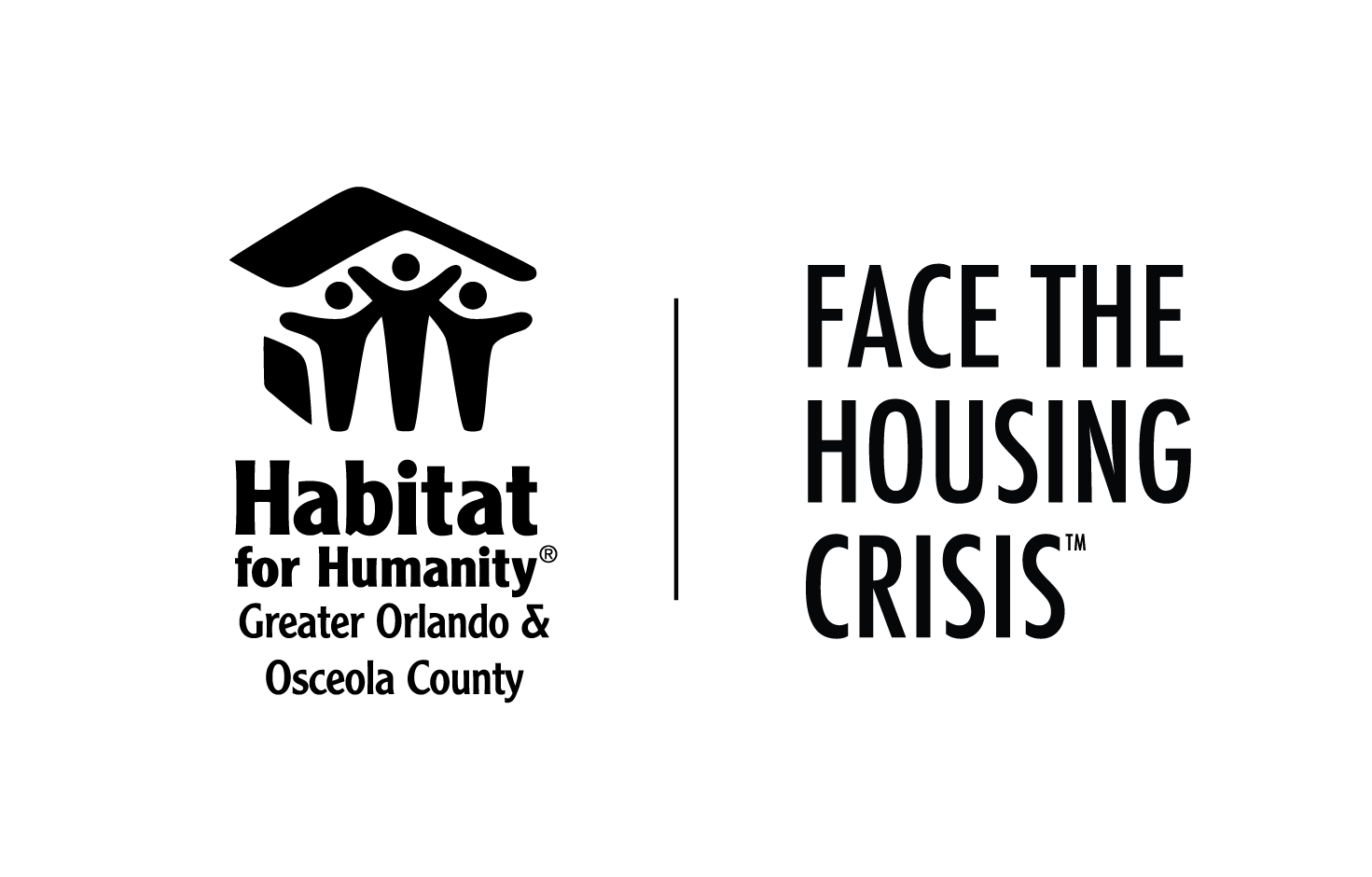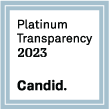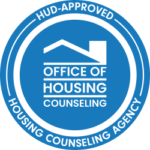THE HICKORY FLOOR PLAN
The Hickory
Our Hickory homes make smart use of this linear floor plan. Walk straight into your living room after enjoying your front porch, which faces out to City of Orlando's Historic Parramore neighborhood.
The kitchen overlooks the dining room area, which leads into the main living area, offering your family or guests a cozy gathering space. For those with more functional priorities, the extra storage options – a linen closet and garage – are also available in this three-bedroom, two-bath home.
The Hickory houses come with all the special add-ons of a Habitat Orlando & Osceola home: select appliances, Florida friendly landscaping, and an energy-efficient design.
Everything you need, all in one place
Join Our Interest List
Useful links
Contact info
4116 Silver Star Road
Orlando, FL 32808
Telephone (407) 648-4567
Fax (407) 648-4450
HABITAT FOR HUMANITY GREATER ORLANDO & OSCEOLA COUNTY IS AN EQUAL HOUSING LENDER. NMLS# 1891914.
All Rights Reserved | Habitat for Humanity Greater Orlando & Osceola County







